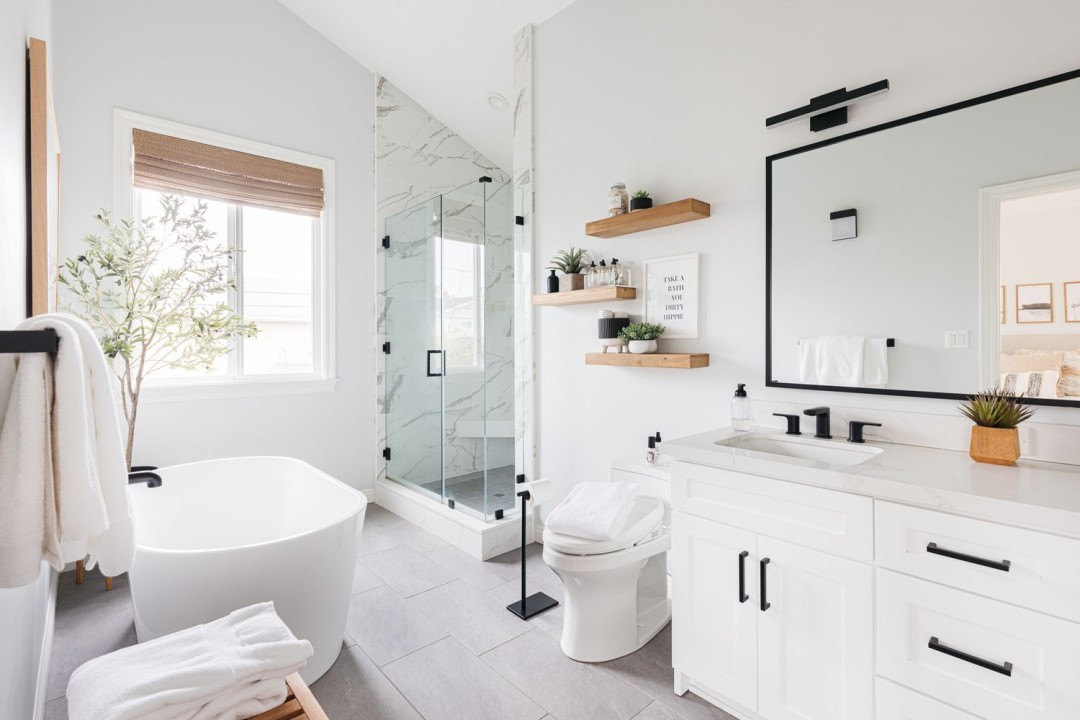Proper venting in bathroom plumbing is crucial for the functionality and safety of your home’s plumbing system. Venting not only ensures efficient drainage but also prevents harmful sewer gases from entering your home. This guide will walk you through venting a toilet, sink, and shower.
Understanding Plumbing Vent Systems
Principles of Plumbing Vents: Plumbing vents, or vent stacks, help regulate air pressure in your plumbing system, allowing wastewater to flow out smoothly and prevent sewer gases from entering the house.
Role of Vents: Vents are essential for maintaining the water seal in traps, which blocks sewer gases while allowing waste to pass through.
Tools and Materials Needed
- PVC pipes and fittings
- Pipe wrench
- Tape measure
- Hacksaw
- Drill
- Pipe glue
- Stud finder
- Level
Planning Your Venting Layout
When planning, consider the layout of your bathroom and the location of each fixture. Ensure that the vent system does not interfere with other structural elements of your home.
Venting a Toilet
- Locate the Vent Stack: The toilet vent should be within 6 feet of the toilet trap arm.
- Connecting the Vent: Use a 3-inch diameter pipe for the toilet vent. Connect it to the toilet drain using a Y-fitting.
- Routing the Vent: Route the vent pipe upwards and through the roof, maintaining a slight upward angle.
Venting a Sink
- Vent Location: The sink vent should be close to the sink trap. A 1.5-inch vent pipe is typically sufficient.
- Connection: Use a tee fitting to connect the sink drain to the vent pipe.
- Combining with Main Vent: If possible, connect the sink vent to the main vent stack.
Venting a Shower
- Shower Trap Arm: Ensure the vent is within the prescribed distance from the trap, usually within 6 feet.
- Vent Pipe Installation: Use a 2-inch vent pipe, connecting it to the drain line with a Y-fitting.
- Routing: As with other vents, route the pipe upward and through the roof.
Combining Vents: When and How
Wet Venting: This method allows you to use one vent for multiple fixtures. This is ideal for fixtures that are close together, like a toilet, sink, and shower.
Regulations: Check local codes for specific rules on wet venting, as they can vary.
Dealing with Common Venting Issues
Common issues include blockages and leaks. Regular inspections and ensuring proper installation can mitigate these problems.
Adhering to Building Codes and Regulations
Always refer to your local building codes for specific venting requirements and obtain the necessary permits. Inspections are usually required to ensure the work complies with local standards.
Conclusion
Venting your bathroom’s toilet, sink, and shower is a task that requires careful planning and adherence to building codes. Proper venting is essential for the functionality and safety of your plumbing system.
FAQs
Q: How far can a vent be from a trap? A: This varies but is typically within 6 feet.
Q: Can one vent be used for all bathroom fixtures? A: Yes, using wet venting, but specific regulations must be followed.
Q: Do all plumbing fixtures need a vent? A: Yes, to ensure proper drainage and prevent sewer gas leaks.

A group of home improvement enthusiasts and bathroom design experts, combines in-depth knowledge and a shared passion to deliver engaging, informative content that guides readers through the world of bathroom innovation and style.

Leave a Reply