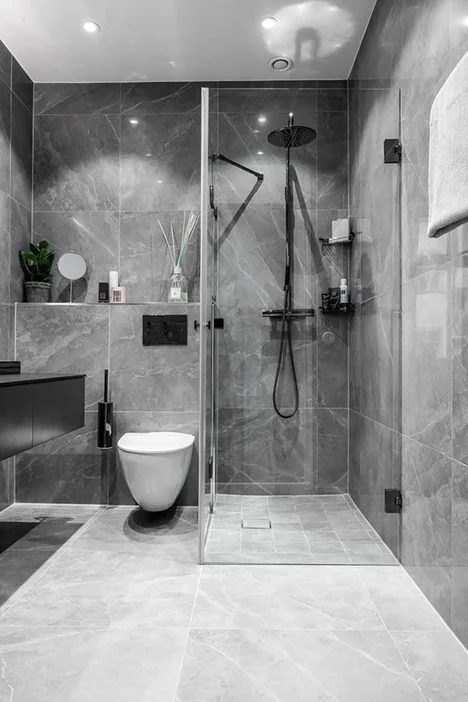The bathroom, often considered a private retreat within our homes, plays a significant role in our daily routines. Designing a bathroom that seamlessly blends comfort and functionality is a pursuit that requires attention to detail, and one of the critical aspects is getting the dimensions right. From the spatial layout to the size of individual fixtures, each element contributes to the overall ambiance and utility of the space. In this comprehensive guide, we will delve deeper into various dimensions that should be considered when designing or renovating your bathroom.
1. Understanding Layout Dimensions:
The foundation of a well-designed bathroom begins with understanding the layout dimensions. Take stock of the available space and carefully plan the placement of key fixtures. Consider factors such as door swing, traffic flow, and accessibility, ensuring that the layout optimizes the use of space without compromising on aesthetics.
2. Optimal Vanity Dimensions:
The vanity is a centerpiece in most bathrooms, serving both practical and aesthetic purposes. Optimal vanity dimensions involve more than just its visual appeal. Ensure that the countertop is at a comfortable height, allowing for easy use of the sink.
Additionally, factor in storage space, drawer dimensions, and the placement of mirrors to create a harmonious and functional vanity area.
3. Shower and Tub Dimensions:
Transforming your bathroom into a spa-like haven often involves the inclusion of a shower or bathtub. Pay close attention to the dimensions of these fixtures, ensuring they align with your preferences and available space.
From the size of the shower enclosure to the depth and length of the bathtub, each dimension should contribute to a comfortable and indulgent bathing experience.
4. Toilet Placement and Dimensions:
Toilet placement is crucial for both functionality and aesthetics. The dimensions of the toilet, including its clearance space, impact the overall comfort of the bathroom. Consider space-saving options like wall-mounted toilets and ensure there’s enough room for easy use and maintenance.
5. Storage Solutions and Dimensions:
A clutter-free bathroom requires thoughtful storage solutions. Evaluate the dimensions of your chosen storage units, whether they are cabinets, shelves, or recessed niches. Efficient storage solutions not only contribute to organization but also enhance the overall aesthetics of the bathroom.
6. Door and Entryway Dimensions:
Often overlooked, the dimensions of your bathroom’s entryway can significantly impact its accessibility and flow. Ensure that the door swings open without obstruction, allowing for easy entry and exit. Additionally, consider pocket doors or sliding doors for tight spaces, optimizing the available dimensions.
7. Lighting Considerations:
Proper lighting is a crucial aspect of bathroom design. Consider the dimensions of the space when choosing lighting fixtures. Adequate lighting around the vanity, strategically placed ambient lighting, and the inclusion of natural light contribute to a well-lit and inviting atmosphere.
8. Ventilation and Airflow:
Ventilation is a critical but often underestimated aspect of bathroom design. Consider the dimensions of the space when installing ventilation systems to ensure proper airflow and moisture control. This not only maintains a fresh environment but also prevents issues like mold and mildew.
FAQs:
Q1: What is the standard height for a bathroom countertop?
A1: The standard height for a bathroom countertop is around 32 to 36 inches, ensuring a comfortable and ergonomic design.
Q2: How much space should be left around a toilet for comfort?
A2: A minimum of 15 inches on each side of the toilet is recommended for comfortable use and ease of maintenance.
Q3: What are the standard dimensions for a shower stall?
A3: The standard dimensions for a shower stall range from 32 x 32 inches to 36 x 36 inches, providing a comfortable shower experience while considering available space.
Q4: What is the recommended distance between a vanity mirror and the countertop?
A4: Ideally, leave about 4 to 6 inches between the bottom of the mirror and the top of the vanity countertop for a balanced and aesthetically pleasing design.
Q5: How wide should a bathroom door be for easy access?
A5: A standard bathroom door width is around 28 to 32 inches, ensuring easy access and a comfortable entry and exit.
Q6: What is the ideal distance between bathroom light fixtures?
A6: Space bathroom light fixtures around 36 to 40 inches apart for even illumination, creating a well-lit and visually appealing environment.
Q7: What dimensions are suitable for a small bathroom layout?
A7: For a small bathroom, consider fixtures with compact dimensions and utilize space-saving solutions, aiming for a layout that maximizes functionality without compromising on comfort.
Conclusion:
In the quest for an ideal bathroom, dimensions play a pivotal role. By meticulously considering the layout, sizing of fixtures, and other essential dimensions, you can create a space that not only looks aesthetically pleasing but also functions seamlessly. This comprehensive guide aims to empower you with the knowledge needed to make informed decisions, ensuring your bathroom is a harmonious blend of comfort and functionality.

A group of home improvement enthusiasts and bathroom design experts, combines in-depth knowledge and a shared passion to deliver engaging, informative content that guides readers through the world of bathroom innovation and style.

Leave a Reply