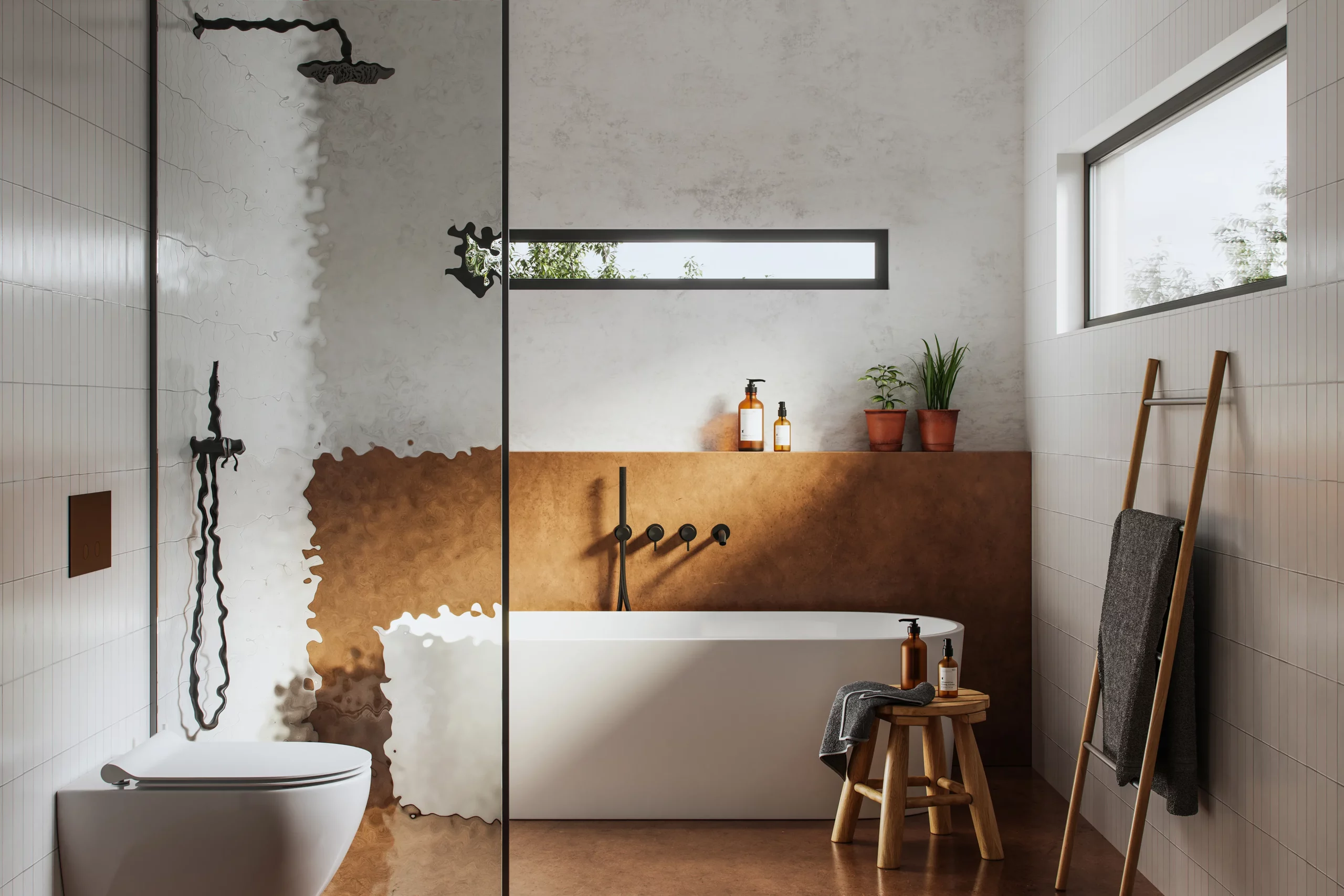In the ever-evolving landscape of interior design, the concept of wet rooms has emerged as a luxurious and contemporary addition to residential spaces. However, taking this trend to the second floor introduces a unique set of challenges and opportunities. In this comprehensive guide, we will delve into the intricacies of designing a wet room on the second floor, exploring structural considerations, plumbing solutions, waterproofing strategies, and more.
Understanding the Concept of Wet Rooms:
Wet rooms redefine traditional bathroom spaces, embodying an open-concept design where the entire room is equipped to withstand water exposure.
Unlike conventional bathrooms, wet rooms eliminate the need for shower enclosures, offering a seamless and sophisticated aesthetic.
Structural Considerations:
The second floor of a home demands careful consideration when planning a wet room. Assess the structural integrity of the floor to ensure it can accommodate the additional weight associated with water usage.
Consult with a structural engineer to make informed decisions regarding necessary modifications and reinforcements.
Plumbing and Drainage Solutions:
Efficient plumbing and drainage are pivotal in the success of a second-floor wet room. Collaborate with a professional plumber to devise a layout that optimizes water supply while safeguarding against leaks.
Implementing a reliable drainage system with proper slope towards drains is essential to prevent water accumulation.
Waterproofing Strategies:
Waterproofing is a linchpin in second-floor wet room design. Employ advanced waterproofing membranes on walls and floors, sealing joints meticulously to prevent water infiltration.
Consider the use of moisture-resistant drywall and cement boards to fortify the structural elements against potential water damage.
Flooring and Surface Materials:
Selecting suitable flooring and surface materials is paramount for the longevity and aesthetic appeal of a wet room. Opt for non-slip tiles with a textured surface to enhance safety.
Explore materials like porcelain, ceramic, or even natural stone, known for their resistance to water damage and ease of maintenance.
Ventilation Solutions:
Proper ventilation is critical in preventing the buildup of humidity and minimizing the risk of mold in a wet room located on the second floor.
Install an efficient exhaust fan and, if possible, consider incorporating operable windows to facilitate air circulation, maintaining a dry and comfortable atmosphere.
Privacy Considerations:
While the openness of wet rooms contributes to a spacious feel, privacy remains a consideration. Integrate creative solutions such as frosted glass partitions, strategically placed screens, or even a well-thought-out room layout to balance the desire for an open space with the need for personal privacy.
Lighting Design:
Thoughtful lighting design is pivotal in accentuating the beauty of a wet room. Opt for waterproof lighting fixtures and strategically place them to illuminate key areas.
Consider incorporating dimmer switches to create a versatile ambiance that suits different moods and occasions.
FAQs:
Q1: Can any room on the second floor be converted into a wet room?
A1: Not all rooms are automatically suitable. Consult a structural engineer to evaluate the space’s load-bearing capacity and determine if necessary modifications can be made.
Q2: What is the cost range for designing a wet room on the second floor?
A2: Costs vary based on factors like size, materials, and location. On average, the investment is higher due to structural modifications and waterproofing requirements.
Q3: Are there specific building codes for second-floor wet rooms?
A3: Building codes vary by location, and compliance is crucial. Consult local authorities to ensure adherence to regulations concerning plumbing, structural changes, and safety.
Q4: Can a wet room be added to an existing second-floor bathroom?
A4: Yes, with proper planning and consideration for structural adjustments and waterproofing measures, it’s feasible to convert a traditional bathroom into a wet room.
Conclusion:
Designing a wet room on the second floor is a captivating endeavor that demands meticulous planning and execution. By addressing structural concerns, plumbing intricacies, and incorporating innovative design elements, you can create a second-floor wet room that not only meets functional needs but elevates the overall aesthetic and comfort of your home.

A group of home improvement enthusiasts and bathroom design experts, combines in-depth knowledge and a shared passion to deliver engaging, informative content that guides readers through the world of bathroom innovation and style.

Leave a Reply