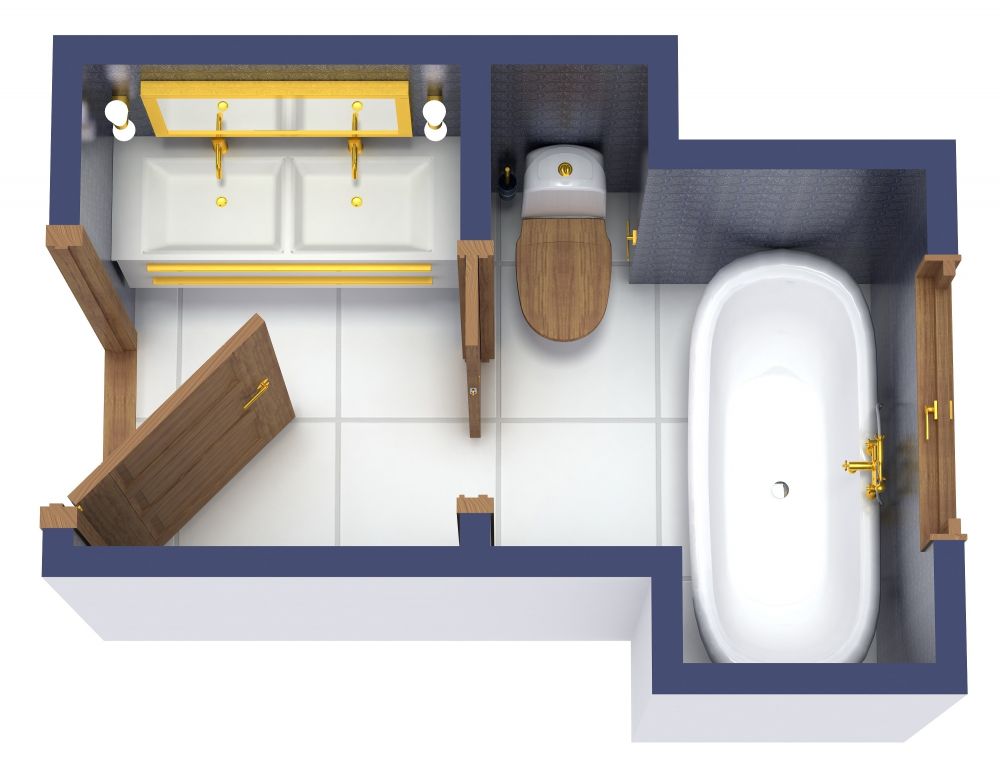In the intricate puzzle of home design, each room plays a crucial role, and among them, the bathroom often serves as a functional yet overlooked space. Amidst various bathroom layouts, the 3/4 bath emerges as a practical and versatile choice, offering a unique blend of functionality and space efficiency. This article will delve deeper into the specifics of the 3/4 bath, exploring its characteristics, advantages, and its evolving role in modern home design.
Understanding the 3/4 Bath:
The 3/4 bath, also known as a “three-quarter bath,” is a bathroom layout that typically includes a sink, toilet, and a shower stall, omitting the bathtub found in a full bathroom.
This design strikes a balance, providing essential amenities in a more compact and efficient space.
Space Optimization:
One of the primary advantages of the 3/4 bath lies in its ability to optimize space. Without the need for a bathtub, homeowners can make the most of limited square footage, making this layout ideal for smaller homes, apartments, or even as an en-suite bathroom where space is at a premium.
This space-saving feature extends beyond physical dimensions. The absence of a bathtub often means more flexibility in arranging fixtures and storage, allowing for creative layouts that maximize both functionality and visual appeal.
Versatility in Home Design:
The versatility of the 3/4 bath makes it a valuable asset in various home designs. Its adaptability allows it to serve different purposes, such as a guest bathroom, an en-suite for a bedroom, or even as a secondary bathroom in a busy household.
This flexibility ensures that the 3/4 bath can seamlessly integrate into diverse living spaces.
Plumbing and Cost Considerations:
Practicality often extends to the logistical aspects of home design. The 3/4 bath is known for its simpler plumbing requirements compared to a full bathroom.
This not only makes installation more straightforward but also contributes to cost savings, a significant factor for homeowners mindful of their budget.
The reduced complexity of plumbing in a 3/4 bath can also translate into more energy-efficient water usage, aligning with the growing trend of eco-friendly home design.
Designing for Accessibility:
As inclusive design gains prominence, the 3/4 bath emerges as a suitable candidate for creating accessible spaces within a home.
Its more open layout and fewer barriers make it easier to integrate features such as grab bars, wider doorways, and non-slip flooring, catering to the needs of individuals with varying levels of mobility.
Furthermore, the 3/4 bath’s adaptable design allows for seamless integration of accessible fixtures without compromising aesthetics, making it a practical choice for those planning for the long term.
FAQs:
Q1:Is a 3/4 bath suitable for a primary bathroom?
Yes, a 3/4 bath can serve as a primary bathroom, especially in situations where space is a premium. Its efficient layout still provides the essential amenities required for daily use.
Q2:Can a 3/4 bath add value to a home?
Certainly. The flexibility and cost-effectiveness of a 3/4 bath can enhance a home’s appeal to potential buyers, making it a valuable addition and potentially increasing the property’s overall value.
Q3:Are there design limitations with a 3/4 bath?
While it lacks a bathtub, a 3/4 bath can be creatively designed to maximize functionality without compromising aesthetics. The challenge lies in optimizing the available space and choosing fixtures that complement the overall design.
Q4:What are the plumbing requirements for a 3/4 bath?
The plumbing needs for a 3/4 bath are generally simpler than those for a full bathroom. This simplicity not only streamlines the installation process but also contributes to cost savings during construction or renovations.
Q5:Is a 3/4 bath suitable for small apartments?
Yes, the 3/4 bath is an excellent choice for small apartments where space is limited. Its compact design allows for the inclusion of essential amenities without overcrowding the available area.
Q6:Can a 3/4 bath be converted into a full bathroom later?
In many cases, yes. The initial design considerations may allow for easy conversion if future homeowners decide to install a bathtub. However, it’s advisable to consult with a professional to assess the feasibility of such modifications.
Q7:What are common design elements in a 3/4 bath?
Common design elements include space-saving fixtures, walk-in showers, and clever storage solutions to make the most of the available space. Neutral color schemes and strategic lighting can also enhance the perceived spaciousness of the area.
Conclusion:
Decoding bathroom layouts reveals the unique role of the 3/4 bath in modern home design. With its space efficiency, adaptability, and potential for accessibility, the 3/4 bath stands as a practical and versatile choice. Whether serving as a primary bathroom or a supplementary space, the 3/4 bath contributes to the overall functionality, aesthetics, and value of a home, making it a noteworthy consideration for homeowners and designers alike.

A group of home improvement enthusiasts and bathroom design experts, combines in-depth knowledge and a shared passion to deliver engaging, informative content that guides readers through the world of bathroom innovation and style.

Leave a Reply